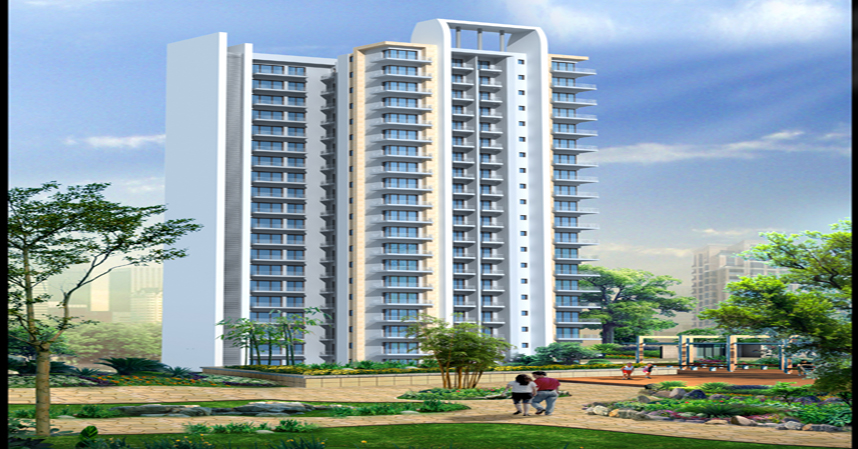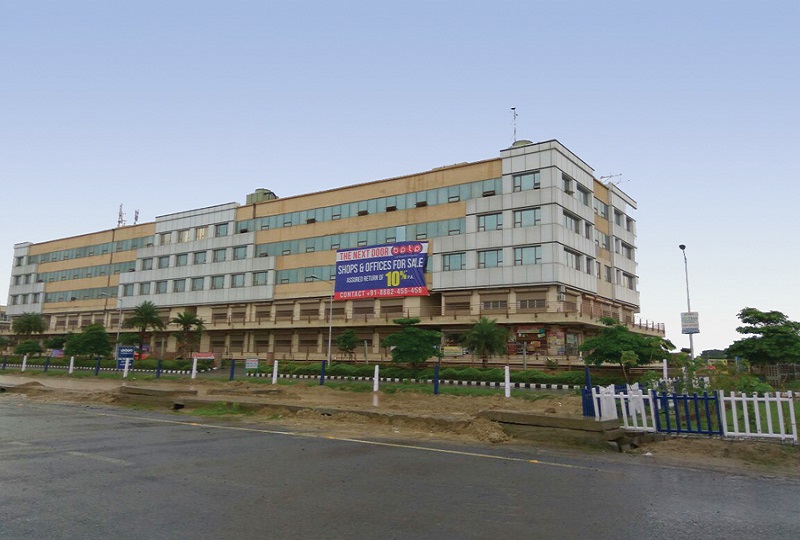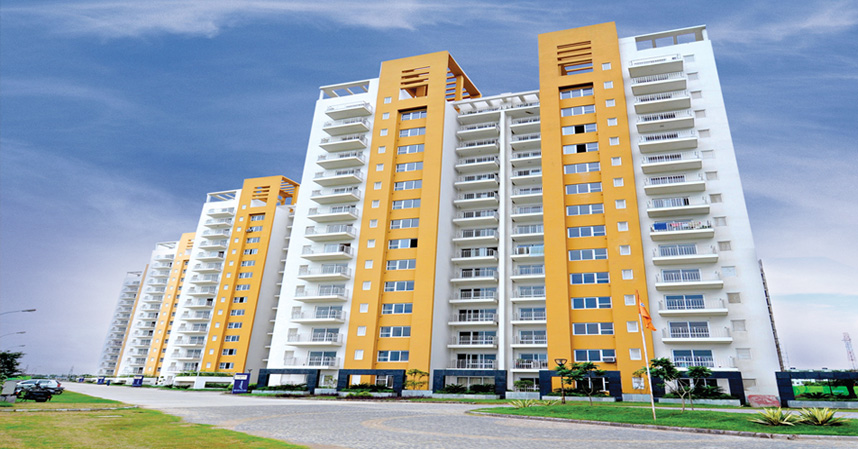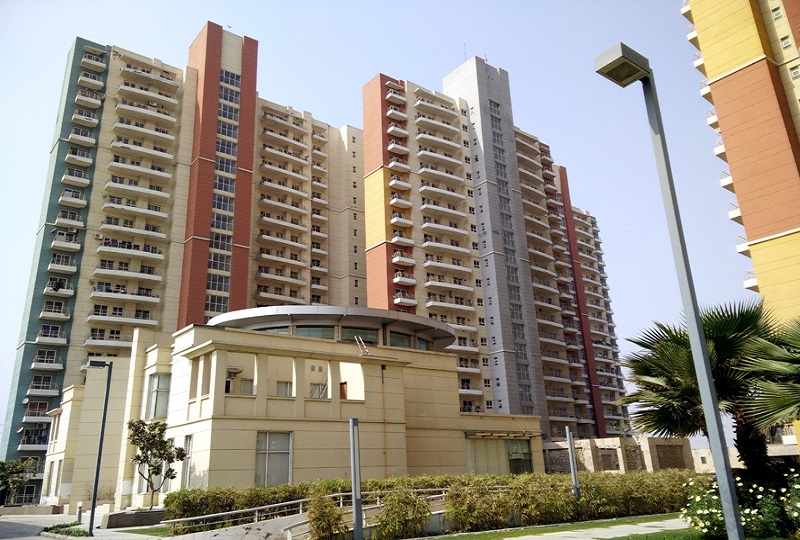Omaxe Group is proud to introduce a new commercial project in Sector 79, Greater Faridabad Neharpar Omaxe World Street. Omaxe World Street offers all the lavish amenities to the shop owners along with the basic facilities like water supply and electricity at a pocket-friendly price. Individual spaces are cut out into various dimensions that suit the requirements of the buyers. Shops and spaces are available in the Omaxe World Street Faridabad. The commercial cum shopping space draws the attention of many end-Users and investors, which is precisely why it is expected to fetch a great deal of appreciation in the years to come. It will certainly be the most prudent investment ever made because it encapsulates lifestyle-rich integrated development. The technology-enabled services with minimized vehicular usage will enable a serene environment. It covers a sprawling area of over 50 acres and is proposed to be extended further. World’s six shopping streets will be recreated similar to renowned global commercial centers, namely London, Amesterdam, Athnes, Paris, Hong kong, Portugal and San Franscisco etc.
The spaces are available at various levels of the complex being built there. Some of the spaces offer a pleasant view of the surroundings. The shops have exquisite interiors as well as exteriors. The prices of the space are very genuine for new setup businesses which are looking forward to investing less and yield more cash flow. 100 percent power backup and round the clock security services are provided for the commercial complex. The infrastructure is solely based on the idea of low maintenance. The registration for the commercial office space and the office space in Faridabad has already started.
So get your commercial property in Faridabad registered today. Omaxe World street project is a perfect union of both the smartest and finest commercial space at one location. Spread over approx. 50 acres, projected to be expanded further, Omaxe World Street will have anything and everything and be meaningful of living/shopping experience abroad, dining & entertainment par excellence. Omaxe World Street is one of its kind commercial properties in Delhi NCR area.
#Omaxe World Street #Omaxe World Street Sector 79 #Omaxe World Street Sector 79 Faridabad #Omaxe World Street Commercial Mall #Shops in Omaxe World Street #SCO in Omaxe World Street #Office Space in Omaxe World Street #Restrurant in Omaxe World Street ##Office Space for Sale in Omaxe World Street #Best Restaurants in Omaxe World Street #Omaxe World Street Photos #Omaxe World Street Shop Rent #Omaxe World Street Flats #Omaxe World Street Shop Price #Omaxe World Street Address #Omaxe World Street Map Location #Omaxe World Street Layout #Omaxe World Street Brochure #Omaxe World Street Contact Number #Omaxe World Street Greater Faridabad ##Omaxe World Street Neharpar










